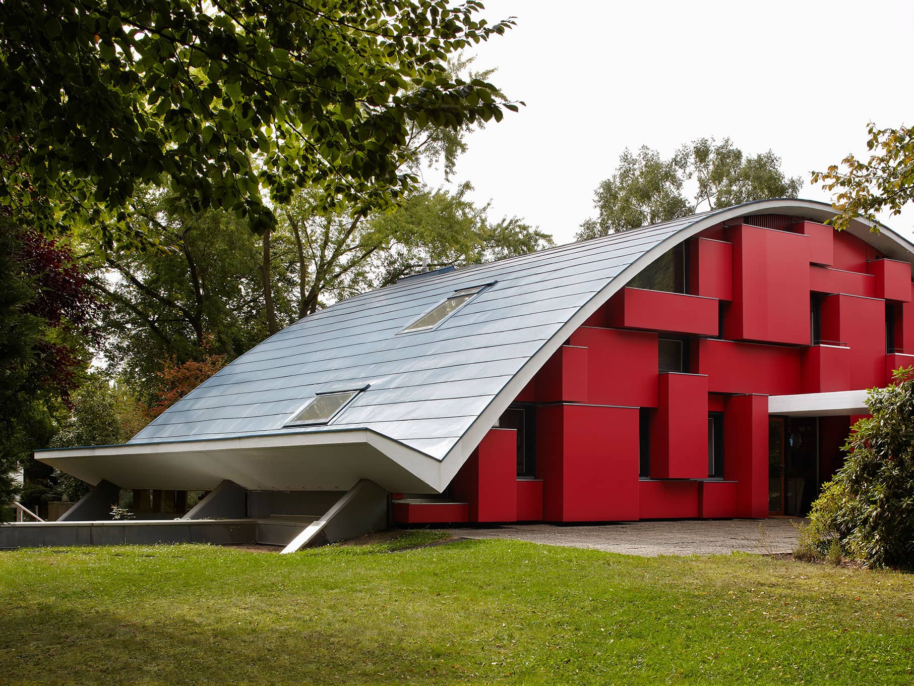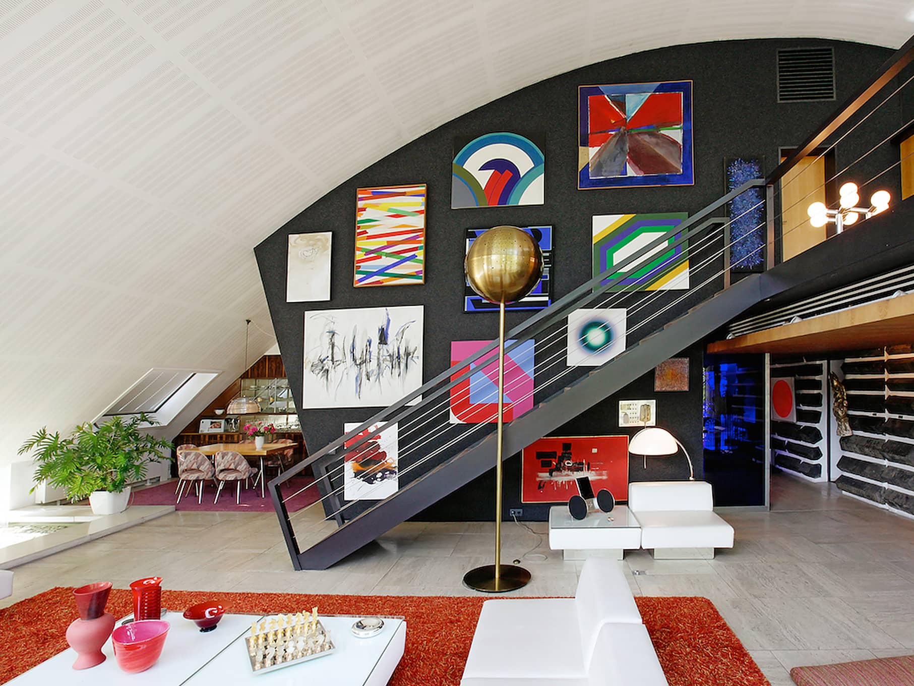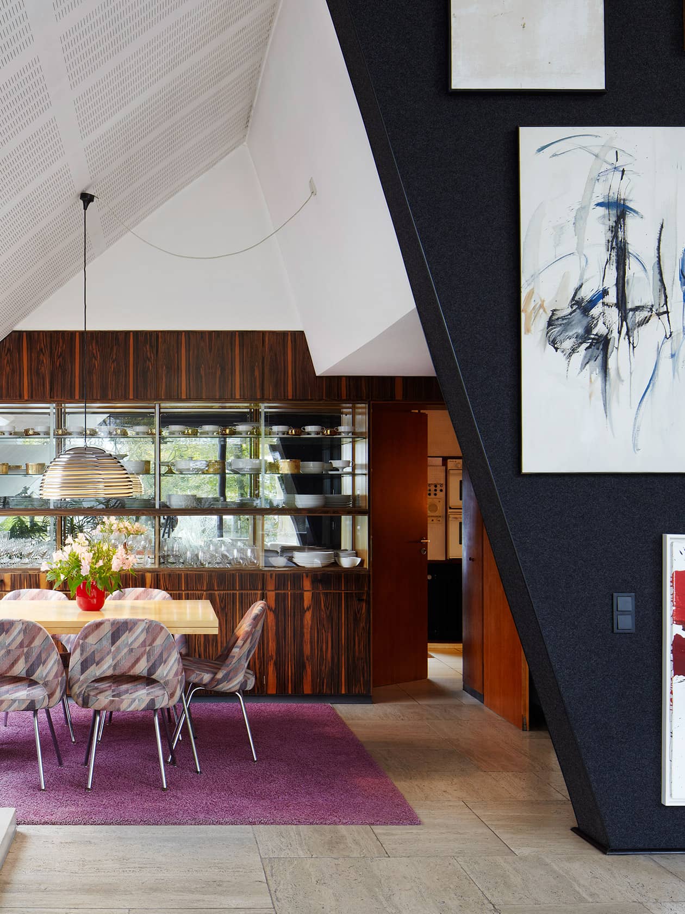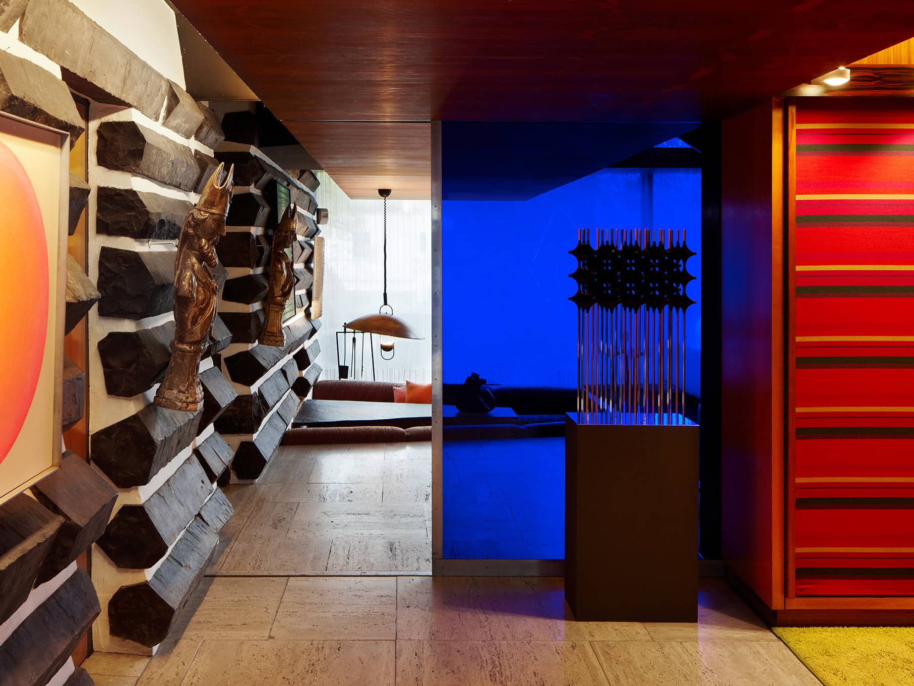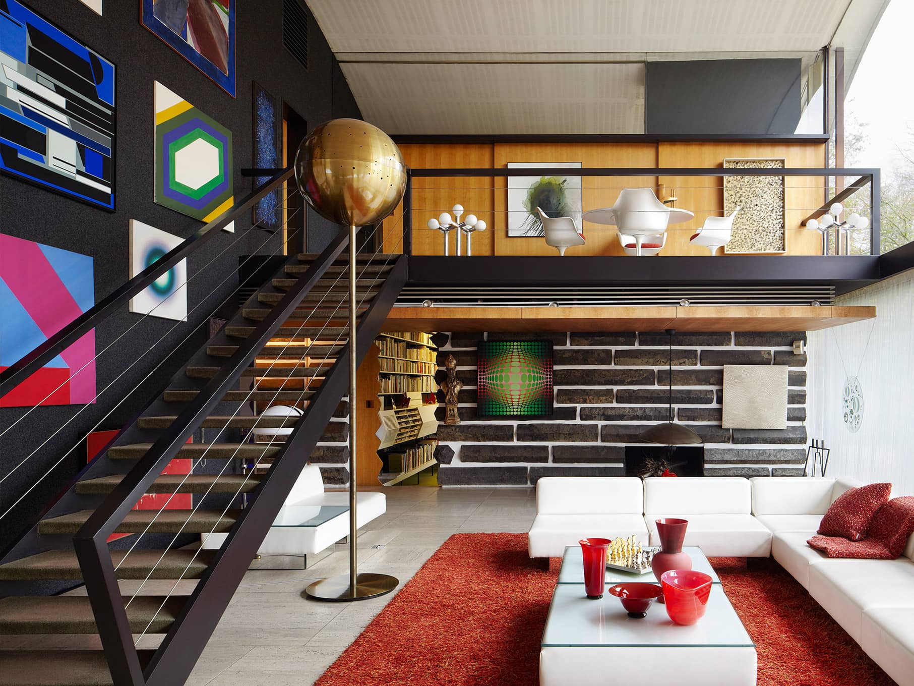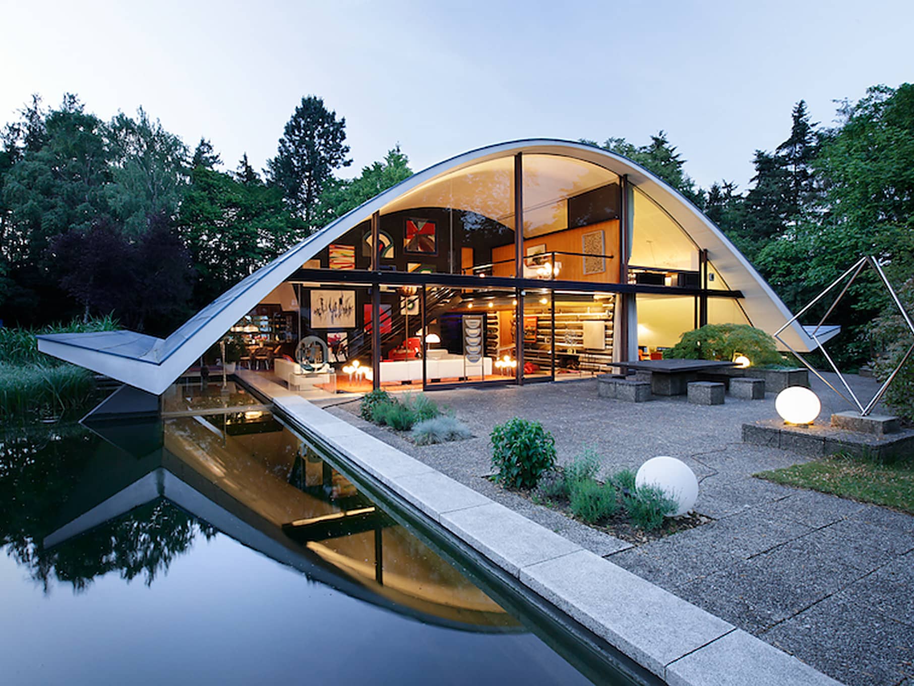Peter Neufert1962
Residential Building X1, Cologne
The roof shell of the residential building spans the rooms without supports. Sound and heat insulation by Heraklith boards and glass wool are mounted under plasterboard
A carport leads into the facade of red cubes which serve as balconies and cupboards. The garden facade is glazed. A basalt stone wall separates the large living room with fireplace from the house bar. The entrance with access to the kitchen, wardrobe and guest toilet is separated from the living room by a blue sliding glass door.
Important buildings
Contact
Neufert Stiftung Weimar
Heike Sterner
Rudolstädter Str. 7
Germany - 99428 Weimar-Gelmeroda
Phone: +49 (0)176 37 460 688 sterner@neufert-stiftung.de
